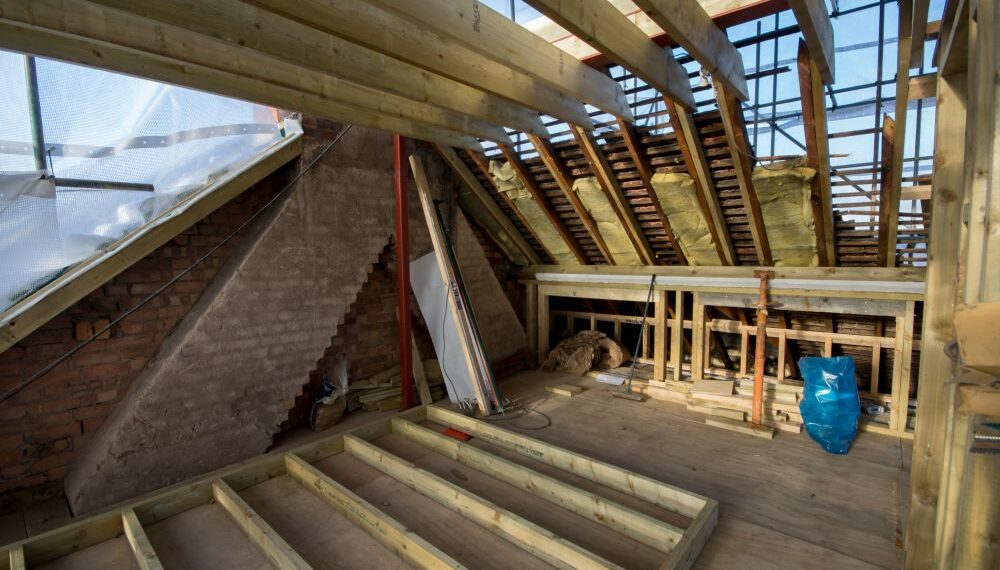Creating additional living space with loft construction is a fantastic way to enhance your home’s functionality and value. Unlike traditional loft conversions, this process involves significant structural work to build or expand a loft area. Careful planning is vital to ensure feasibility, compliance with regulations and smooth execution. This guide provides practical steps to help London homeowners navigate the planning and construction phases of a successful loft construction project.
Consider the Benefits of Loft Construction in London
Loft construction offers an innovative solution for creating additional living space where none existed before. Typically, it involves significant structural work, such as raising the roof or modifying the building’s framework, to establish a fully functional new area. This approach is ideal for properties with low roofs or limited attic space, offering homeowners the opportunity to customise their design fully. In London especially, constructing a new loft space can be more cost-effective than moving.
The benefits of loft construction go beyond added space, important though that can be in the capital. It enhances a property’s value whether or not you need an additional room and can mean introducing modern architectural features. Whether you envision a new bedroom, an office or a multipurpose living area, loft construction is a transformative investment that blends functionality and style. Proper planning ensures a seamless process and maximised results.
Feasibility: Is Loft Construction Right for Your Home?
The first step in loft construction is determining whether your property is suitable for the process. Considerations include roof structure, height and the overall stability of your home. Structural assessments, such as load-bearing wall analysis, ensure that your property can handle the modifications safely. Professionals specialising in loft builds can conduct feasibility studies to identify potential challenges early.
Certain restrictions, like conservation area regulations or listed building status, may affect planning permission. Working with experts who understand these requirements is essential for avoiding delays. If your property qualifies, loft construction provides a unique opportunity to create a bespoke living space that matches your family’s needs and design preferences.
Planning Permissions and Building Regulations
Unlike smaller projects, loft construction often requires planning permission, especially if it involves structural changes like raising the roof or altering the exterior. Homeowners must also ensure compliance with building regulations covering fire safety, insulation and structural integrity. Failing to meet these standards can lead to costly fines or unsafe conditions.
Navigating these legalities may seem overwhelming, but experienced contractors simplify the process by handling permissions and ensuring regulation compliance. Their knowledge of London’s specific requirements ensures a smoother process. Thoroughly checking all permissions before starting construction is crucial to achieving a safe and successful outcome while protecting your investment in the long term.
Budgeting for Your Loft Construction Project
Effective budgeting is critical for any loft construction project. Costs typically include design, materials, labour and permits. Homeowners should also plan for structural reinforcements, such as steel beams, which are often necessary for this type of project. Setting a contingency fund of 10–15% helps manage unexpected expenses.
Fixed pricing agreements with contractors reduce financial uncertainty. Choosing professionals with transparent cost breakdowns ensures that you stay within budget without compromising on quality. A well-planned budget balances affordability with the high-quality workmanship needed for a successful project, allowing you to enjoy your new loft space without stress or financial strain.
Managing the Construction Phase
The construction phase of loft construction involves significant structural work, from modifying the roof to installing new floors and utilities. Detailed timelines are essential to avoid delays. A reliable contractor will coordinate all aspects, including materials, inspections and labour, ensuring the process runs smoothly and efficiently.
Minimising disruption is also crucial. Working with contractors who communicate regularly and stick to agreed schedules helps homeowners maintain normalcy during the build. High-quality craftsmanship and adherence to safety regulations during this phase ensure a durable and aesthetically pleasing result, bringing your vision for the loft to life.
Choosing the Right Loft Construction Specialist
The success of your loft construction project largely depends on choosing the right specialist. Look for contractors with experience in structural projects, a proven track record and a portfolio of completed loft constructions. Verified reviews and recommendations also provide valuable insights into their reliability and quality of work.
Specialists offering end-to-end services, from design to final inspection, ensure consistency and accountability throughout the project. Guarantees, such as warranties, provide added peace of mind about the durability of the construction. By selecting a reputable professional, you can achieve a seamless loft construction process and a space that meets your family’s needs.
Unlock the potential of your London home with a carefully planned loft construction. From assessing feasibility to managing the construction process, this is a transformative process which can be highly rewarding. After all, the capital’s unique housing challenges make loft construction a cost-effective solution, offering customised space without stamp duty and all the other fees associated with relocating.






